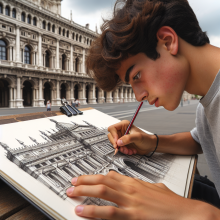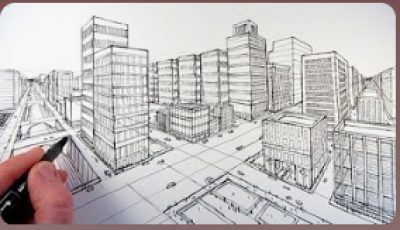How to Draw 2-Point Perspective
Master the art of architectural sketching with our "How to Draw 2-Point Perspective" course. Through structured lessons and practical exercises, you'll delve into the principles of perspective drawing, learning to create realistic and dynamic scenes. From understanding vanishing points to mastering shading techniques, this course equips you with the skills to sketch complex buildings, interiors, and urban landscapes with depth and precision. Ideal for aspiring artists and designers, this course offers a comprehensive foundation in 2-point perspective, culminating in a certificate of completion that validates your newfound expertise.
English
Last updated
Thu, 18-Jul-2024




















