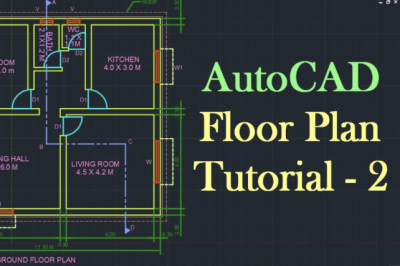Courses


 Compare
Compare
This course is designed for beginners to learn AutoCAD 2023 in a step-by-step manner. Students will be introduced to the fundamentals of AutoCAD, including the user interface, drawing and editing tools, and basic 2D and 3D design techniques. Through hands-on tutorials, students will learn how to create and modify drawings, add dimensions and annotations, and produce professional-quality designs. By the end of the course, students will have gained the skills and confidence to create their own basic drawings and designs using AutoCAD 2023. Whether for personal or professional use, this course provides a solid foundation for anyone looking to start their journey with AutoCAD.
$79.99
52 Lessons
05:02:03 Hours

 Compare
Compare
This course is designed for beginners who want to learn how to create professional floor plans using AutoCAD. Students will be introduced to the key features and tools of AutoCAD as they learn how to draw walls, windows, doors, and other elements commonly found in floor plans. They will also learn how to add dimensions and text to their drawings, as well as how to create a layout for printing. By the end of the course, students will have the skills and knowledge to create their own floor plans with confidence, and will be able to apply these skills in various design and architectural projects.
$79.99
35 Lessons
08:18:17 Hours

 Compare
Compare
This course is designed for individuals with little to no experience using AutoCAD 2014. It will cover the basic tools, functions, and features of AutoCAD 2014, allowing students to quickly gain a solid understanding of the software. You will learn to create and edit 2D drawings, work with annotations and dimensions, and set up basic layouts. By the end of the course, students will have the skills and knowledge necessary to confidently use AutoCAD 2014 for their own projects. The course will be taught through a series of hands-on tutorials, ensuring that students are able to apply their newfound knowledge in real-world scenarios.
$79.99
41 Lessons
09:38:04 Hours

 Compare
Compare
This Fusion 360 Tutorial for Beginners course is designed to introduce students to the fundamentals of using the Fusion 360 software for 3D modeling and design. Students will learn how to navigate the user interface, create and edit sketches, and develop 3D models using various tools and techniques. The course will also cover assembling components, creating animations, and preparing designs for 3D printing or manufacturing. By the end of the course, students will have a solid understanding of Fusion 360 and will be able to create their own 3D models and designs with confidence.
$79.99
21 Lessons
03:35:46 Hours

 Compare
Compare
This course is designed to provide beginners with a thorough understanding of SolidWorks 2012, a popular 3D CAD software. Through step-by-step tutorials and hands-on exercises, students will learn the essential skills needed to create 3D models, assemblies, and drawings. Topics covered include basic interface navigation, sketching, part modeling, assembly design, and drawing creation. By the end of the course, students will have the knowledge and confidence to efficiently utilize SolidWorks 2012 to bring their design ideas to life. Whether for personal or professional use, this course will equip students with a strong foundation in SolidWorks 2012.
$79.99
36 Lessons
06:48:08 Hours

 Compare
Compare
This course is designed to introduce beginners to AutoCAD 2018, a widely used computer-aided design software. Participants will learn the essential tools and techniques needed to create 2D and 3D drawings, as well as how to navigate the software's interface. Topics covered will include drawing and editing commands, layer management, dimensioning, and printing. By the end of the course, students will be proficient in using AutoCAD 2018 to create professional-quality designs and have the confidence to continue expanding their skills in this powerful software. This course is perfect for individuals looking to kickstart their career in the fields of architecture, engineering, or design.
$79.99
35 Lessons
11:14:19 Hours

 Compare
Compare
In this beginner-level SketchUp tutorial, students will learn the basics of creating and designing floor plans using SketchUp software. Participants will be introduced to the functions and tools of SketchUp, and will be guided through the process of creating a 2D layout and turning it into a 3D model. Through hands-on exercises and practical examples, students will gain the skills and confidence to produce their own floor plans and designs. By the end of this course, students will have the knowledge to create professional-looking floor plans and the foundation to advance to more complex modeling and architectural design projects.
$79.99
18 Lessons
05:07:00 Hours

 Compare
Compare
This course provides beginners with hands-on AutoCAD training exercises to develop fundamental skills in 2D drawing and design. Through a series of practical exercises, students will learn how to navigate the AutoCAD interface, create basic shapes and objects, edit and modify drawings, and use essential drawing and editing tools. The course will also cover basic dimensioning and annotation techniques, as well as how to organize and manage drawing files. By the end of the course, students will have the confidence and proficiency to create simple 2D drawings and designs using AutoCAD.
$79.99
38 Lessons
11:36:03 Hours

 Compare
Compare
This course provides a comprehensive introduction to using AutoCAD for architectural design and drafting. Students will learn how to navigate the AutoCAD interface, create and edit architectural drawings, and explore key features such as layer management, dimensioning, and annotation. Through hands-on exercises and tutorials, participants will gain practical skills in creating 2D floor plans, elevations, sections, and details. The course also covers best practices for organizing and presenting architectural drawings, preparing students to produce professional-quality work. By the end of the course, students will have the knowledge and confidence to use AutoCAD as a valuable tool in their architectural design process.
$79.99
31 Lessons
07:37:51 Hours